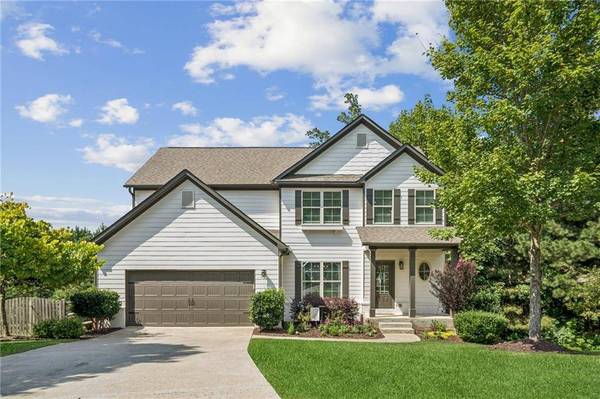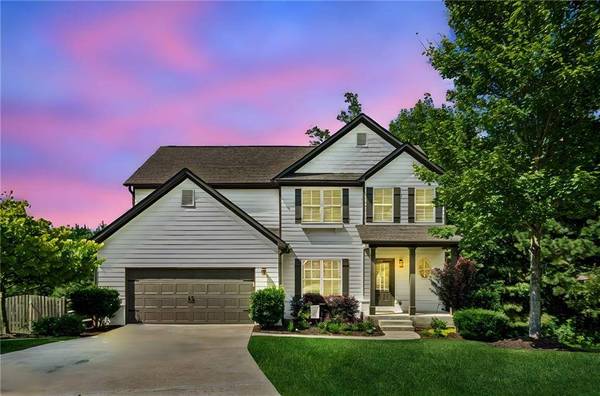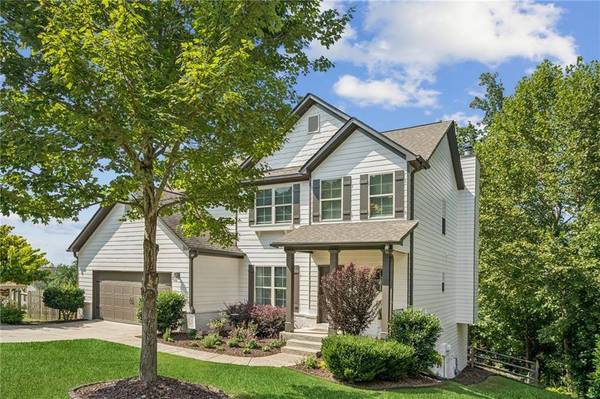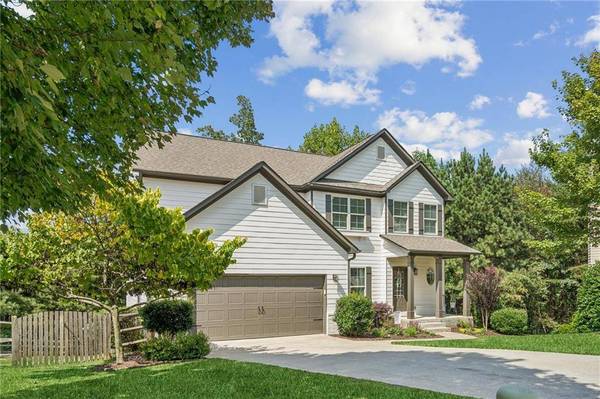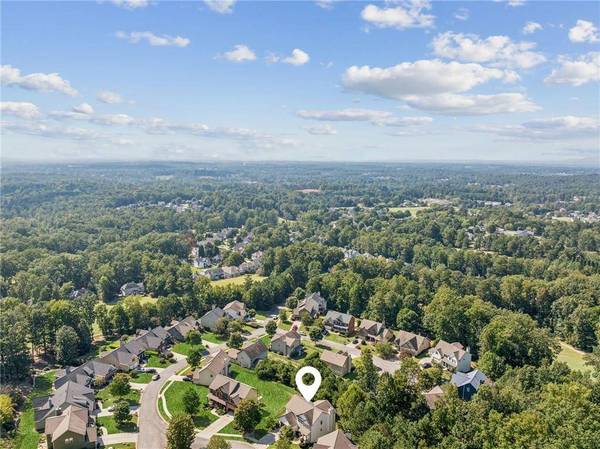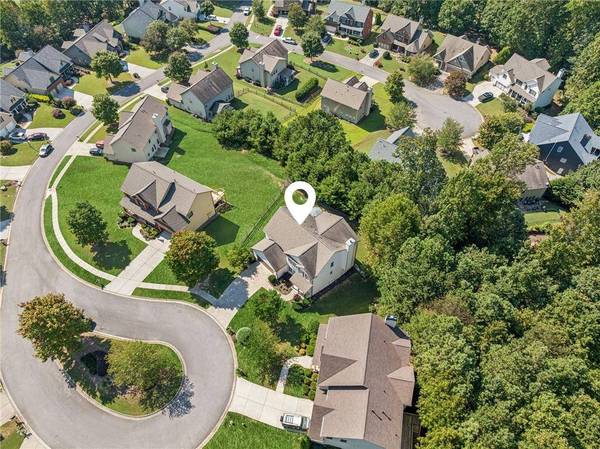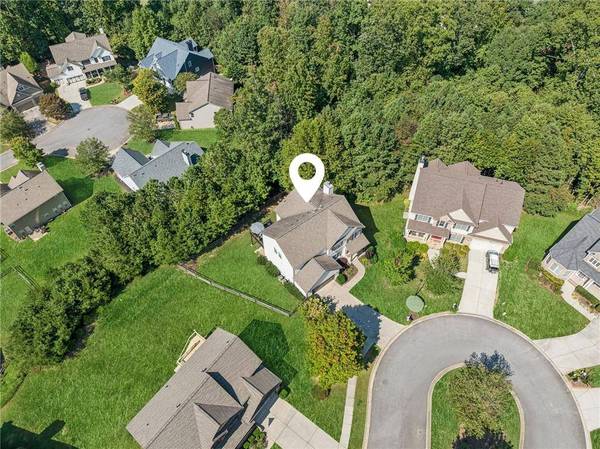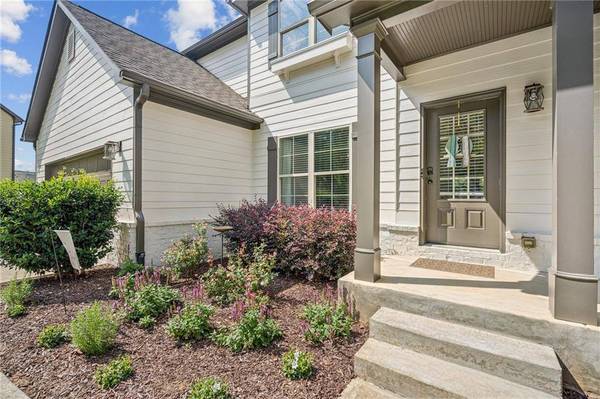
GALLERY
PROPERTY DETAIL
Key Details
Property Type Single Family Home
Sub Type Single Family Residence
Listing Status Active
Purchase Type For Sale
Square Footage 2, 782 sqft
Price per Sqft $221
Subdivision Hampton Golf Village
MLS Listing ID 7652200
Style Traditional
Bedrooms 4
Full Baths 3
Half Baths 1
Construction Status Resale
HOA Fees $940/ann
HOA Y/N Yes
Year Built 2013
Annual Tax Amount $5,581
Tax Year 2024
Lot Size 0.270 Acres
Acres 0.27
Property Sub-Type Single Family Residence
Source First Multiple Listing Service
Location
State GA
County Forsyth
Area Hampton Golf Village
Lake Name None
Rooms
Bedroom Description Oversized Master
Other Rooms None
Basement Bath/Stubbed, Daylight, Full, Unfinished
Main Level Bedrooms 1
Dining Room Separate Dining Room
Kitchen Cabinets Stain, Eat-in Kitchen, Kitchen Island, Pantry Walk-In, Solid Surface Counters, View to Family Room
Bedroom Cathedral Ceiling(s),Disappearing Attic Stairs,Double Vanity,Entrance Foyer 2 Story,High Ceilings 9 ft Lower,High Ceilings 9 ft Main,High Ceilings 9 ft Upper,High Speed Internet,Tray Ceiling(s),Vaulted Ceiling(s),Walk-In Closet(s)
Building
Lot Description Back Yard, Cul-De-Sac, Landscaped, Level
Story Two
Foundation Concrete Perimeter
Sewer Public Sewer
Water Public
Architectural Style Traditional
Level or Stories Two
Structure Type Brick Front,Cement Siding
Construction Status Resale
Interior
Interior Features Cathedral Ceiling(s), Disappearing Attic Stairs, Double Vanity, Entrance Foyer 2 Story, High Ceilings 9 ft Lower, High Ceilings 9 ft Main, High Ceilings 9 ft Upper, High Speed Internet, Tray Ceiling(s), Vaulted Ceiling(s), Walk-In Closet(s)
Heating Central, Electric, Forced Air
Cooling Ceiling Fan(s), Central Air
Flooring Ceramic Tile, Hardwood
Fireplaces Number 1
Fireplaces Type Gas Log, Great Room
Equipment None
Window Features None
Appliance Dishwasher, Disposal, Gas Range, Microwave, Range Hood, Self Cleaning Oven
Laundry Laundry Room, Upper Level
Exterior
Exterior Feature Rain Gutters, Other
Parking Features Garage, Garage Faces Front
Garage Spaces 2.0
Fence Fenced
Pool None
Community Features Clubhouse, Golf, Homeowners Assoc, Near Schools, Near Shopping, Near Trails/Greenway, Park, Pickleball, Playground, Pool, Sidewalks, Street Lights
Utilities Available Cable Available, Electricity Available, Natural Gas Available, Phone Available, Sewer Available, Underground Utilities, Water Available
Waterfront Description None
View Y/N Yes
View Other
Roof Type Asbestos Shingle,Shingle
Street Surface Asphalt
Accessibility None
Handicap Access None
Porch Deck, Front Porch, Patio
Private Pool false
Schools
Elementary Schools Chestatee
Middle Schools North Forsyth
High Schools East Forsyth
Others
HOA Fee Include Maintenance Grounds,Swim,Tennis
Senior Community no
Restrictions false
Tax ID 252 260
SIMILAR HOMES FOR SALE
Check for similar Single Family Homes at price around $615,000 in Cumming,GA

Active
$590,400
6145 Grindle RD, Cumming, GA 30041
Listed by Archway Realty, LLC.4 Beds 2.5 Baths 2,829 SqFt
Active
$635,000
4040 Merritt DR, Cumming, GA 30041
Listed by Virtual Properties Realty. Biz3 Beds 2 Baths 1,320 SqFt
Open House
$570,000
1340 Apple Blossom DR, Cumming, GA 30041
Listed by Opendoor Brokerage, LLC7 Beds 4 Baths 4,443 SqFt
CONTACT


